Crystal Bridges Museum of American Art
Students will experience the Crystal Bridges collection of American art and connect with the community through opportunities created by the shared campus.
Crystal BridgesSituated on 130+ acres with its namesake world-class art museum, the Crystal Bridges Campus embodies the School’s vision for the future of health and well-being.
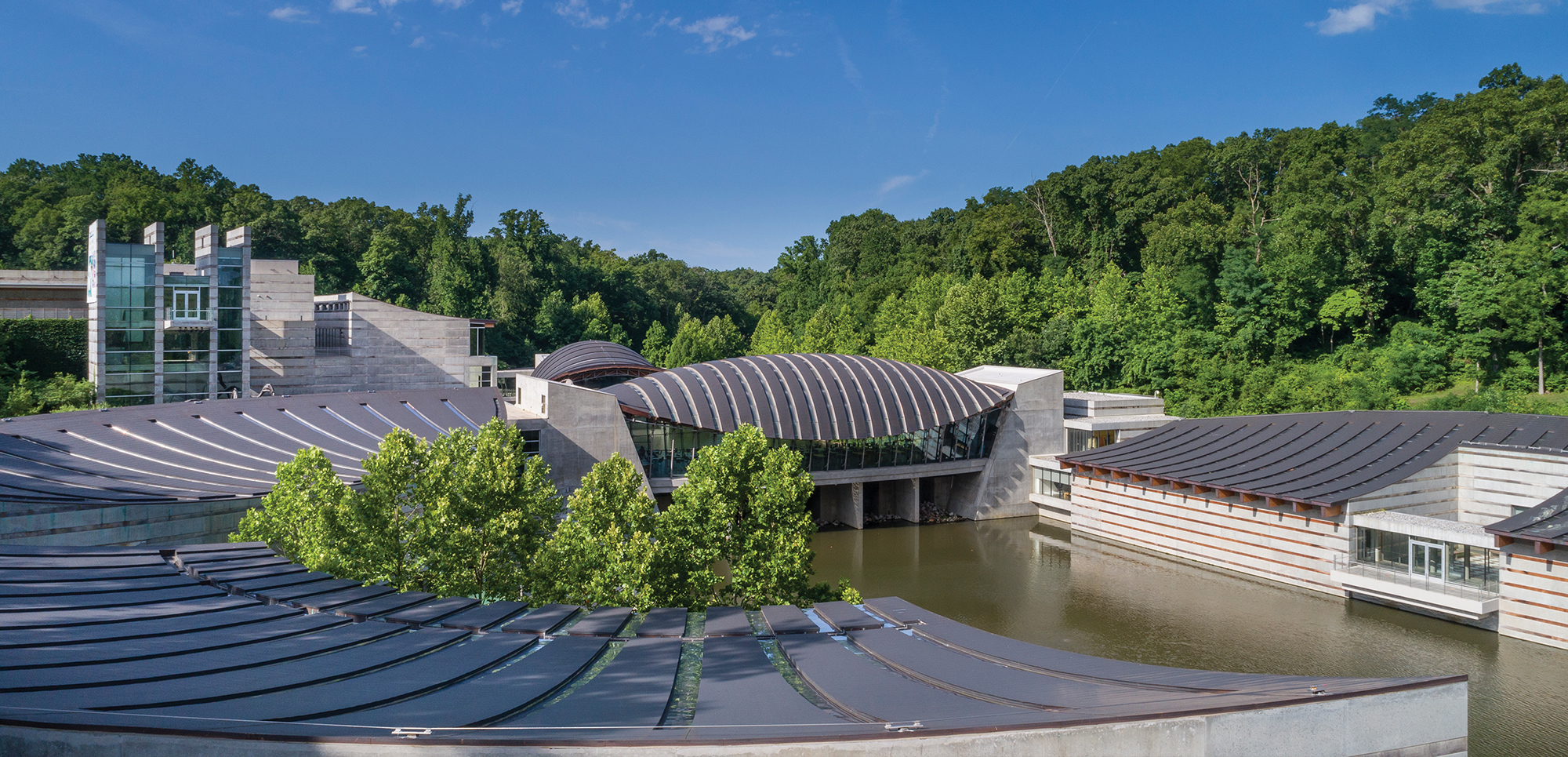
Students will experience the Crystal Bridges collection of American art and connect with the community through opportunities created by the shared campus.
Crystal Bridges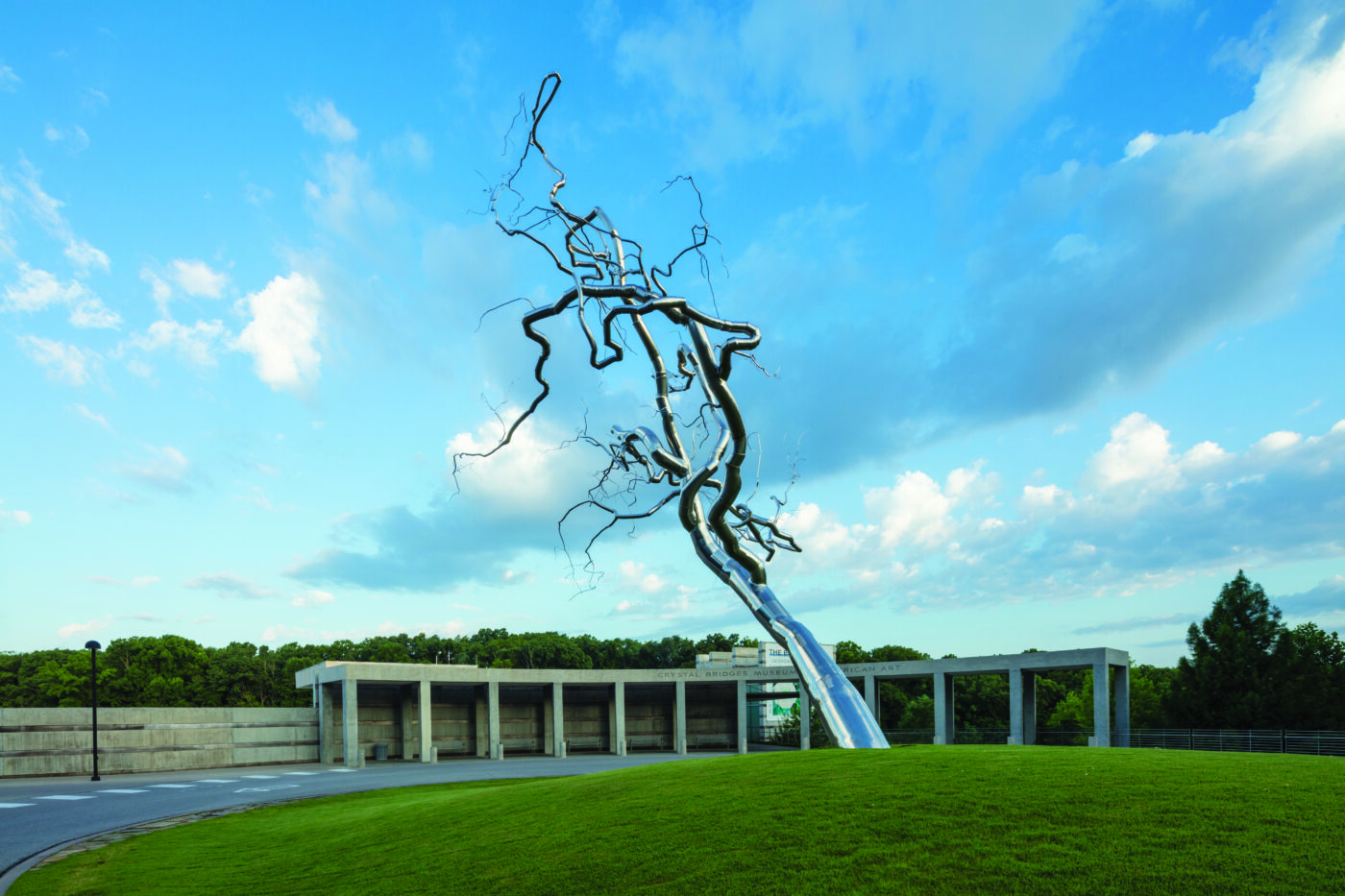
Working in conjunction with the School to transform health care in the Heartland and beyond, the Institute will provide students access to events, speakers, and resources at the cutting edge of health care delivery.
Heartland Whole Health Institute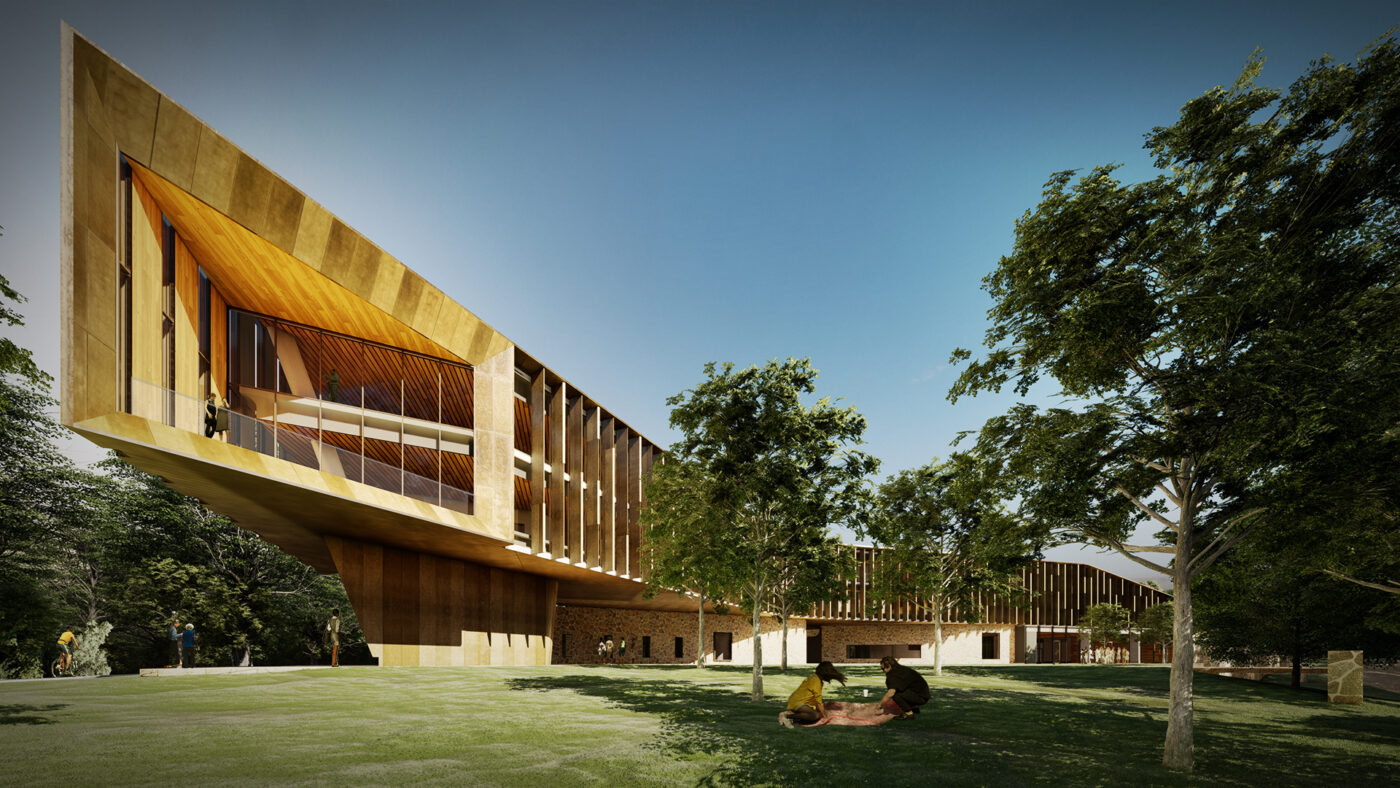
AWSOM is located on over 130 acres of native Ozark forest and 5 miles of trails which include natural springs, streams, geographical features, and a host of native plants and animals. Designed to spark the imagination, the trails will help students form connections to the land and its history, as well as enjoy outdoor art installations.
Explore the Trails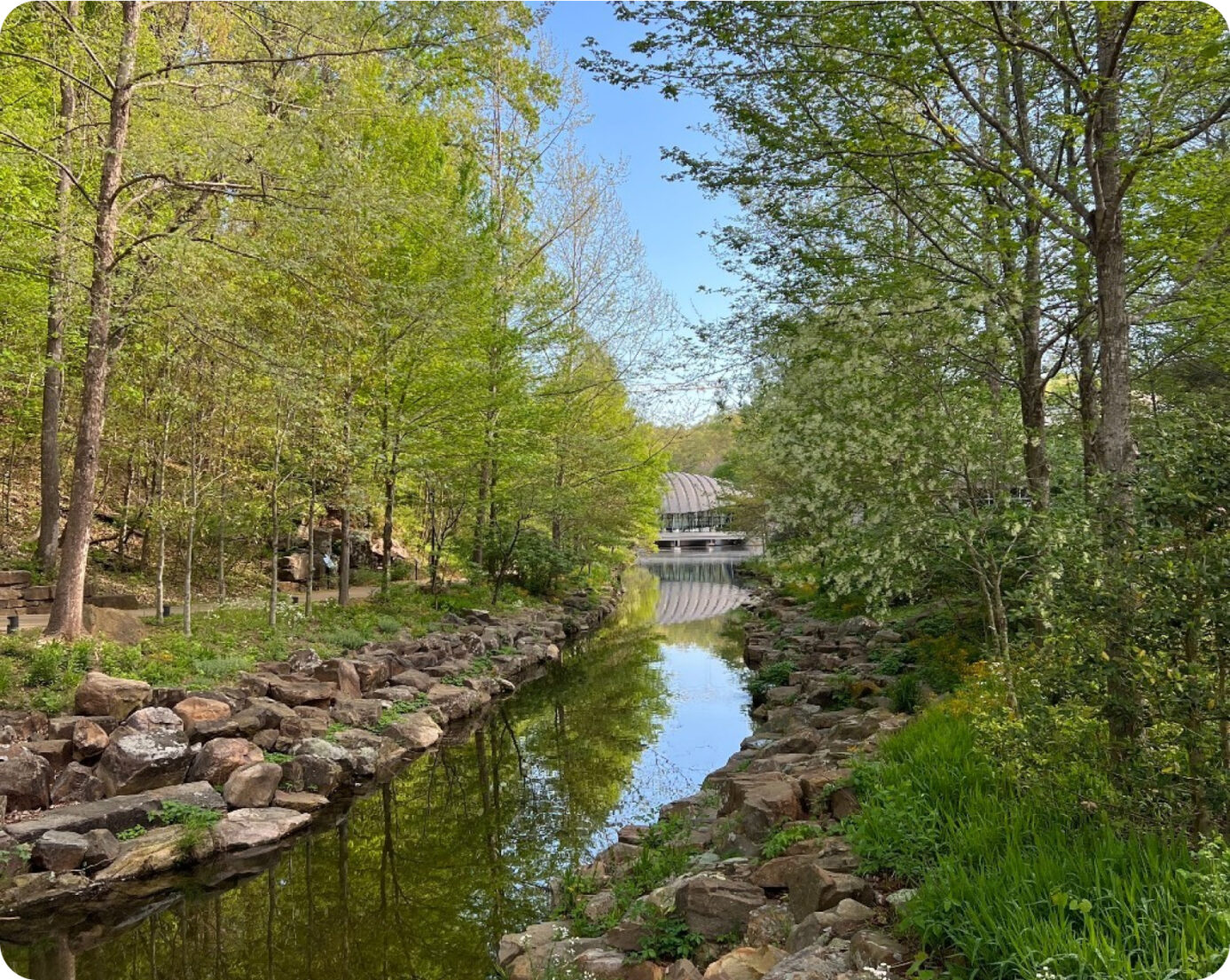
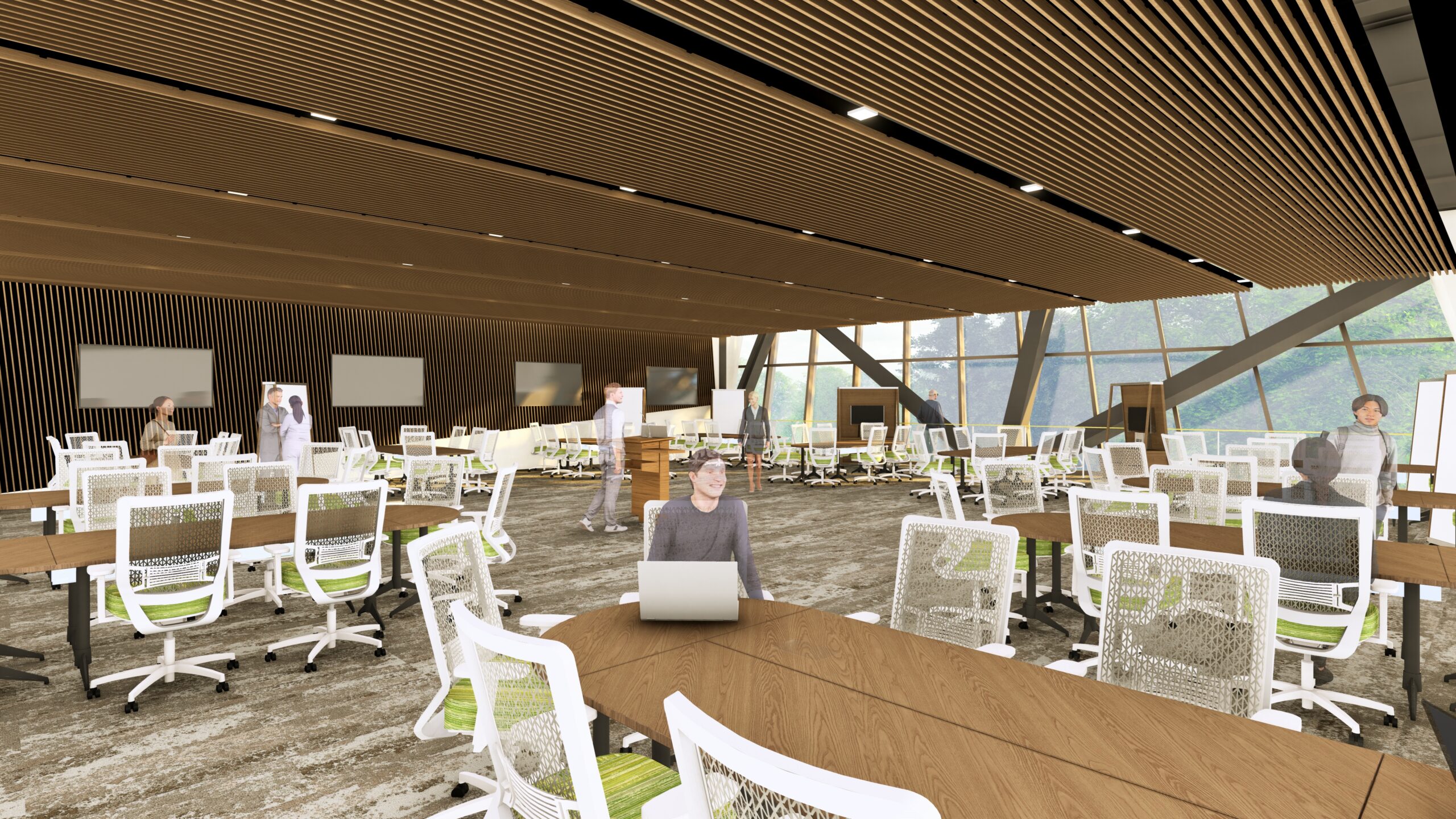
A 154,000-square-foot building equipped with state-of-the-art learning environments and student amenities.